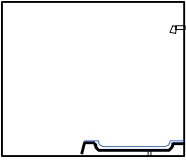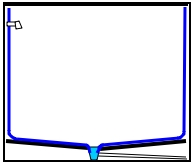Can I Construct a Wetroom Upstairs?
It is possible to build a wetroom upstairs, you simply need to know how.
Can I build a wetroom upstairs? Yes you can – this article looks at how to install a wetroom upstairs and how this differs from normal installation. During my 15 years involvement with waterproofing products for wetrooms, I have received many phone calls and emails from people who have wanted a wetroom but have been told by their builder / friend / dog sitter’s neighbour “You can’t have a wet room upstairs”. I would like to point out once and for all, that yes, you can create a wetroom on the first floor, second floor or any other floor. You can also create a wetroom on a wooden floor as well as on concrete floors. Yes, it can be done, no it’s not difficult and no you won’t get leaks (providing the work is carried out correctly).
In looking at the pros and cons of this issue, it is interesting to consider the main differences between a conventional shower area and a wetroom.
Conventional Shower Area
With a conventional shower area, the shower tray itself is waterproof, but the rest of the room is generally not waterproofed at all. Any water that by-passes the confines of the tray has no way of entering the waste system and will instead leak through into the floorspace, rotting timbers or leaking into rooms below.
When the shower is first installed you would hope that the installation would be watertight, however over the years silicone sealant becomes hard and less flexible, grout between tiles can crack and “water resistant” tile adhesive can break down.
Many, many people over the years have had problems with leaking showers, and normally by the time the problem is discovered a lot of water damage has already occurred.

Conventional Shower Tray – The tray itself is waterproof but, with time, water can get in behind the tray and cannot enter the drainage system
Wetroom Area
We can contrast the conventional shower area with a properly installed wetroom. Firstly the trapped waste outlet is installed at floor level. The floor is sloped down slightly (slope to falls) to create a gradient towards the waste. As water naturally wants to run downwards it will run to the lowest point in the room, where , providing it is contained, it will enter the shower outlet and the waste water system. There is no way for water to bypass the waste outlet. View shower tray former installation sequence.
The key to the success of this arrangement is waterproofing (also known as tanking). All wet rooms must be tanked, this should extend to the whole floor area, with a turn up of at least 100mm on to the walls. All walls in the immediate shower area should be tanked floor to ceiling. In this way, any water that seeps through the tiling will be contained by the waterproofing. It will run downwards and will harmlessly enter the drainage system. View Waterproofing installation Sequence.

Wetroom – The shower area is sloped towards the waste outlet, which is the lowest point in the room. The entire area is waterproofed (tanked) prior to tiling
Conclusion
A wetroom is a very secure proposition compared to conventional shower installations, and the location, be it ground floor, 1st floor or 6th floor is irrelevant. The critical factors in building a wetroom upstairs are: an appropriate floor slope (slope to falls) and a proven and correctly applied waterproofing.
If you would like advice or help with designing and installing a trouble free upstairs wet room, please contact us. We offer a free technical advice service and also have a database of experienced wet room installers.



